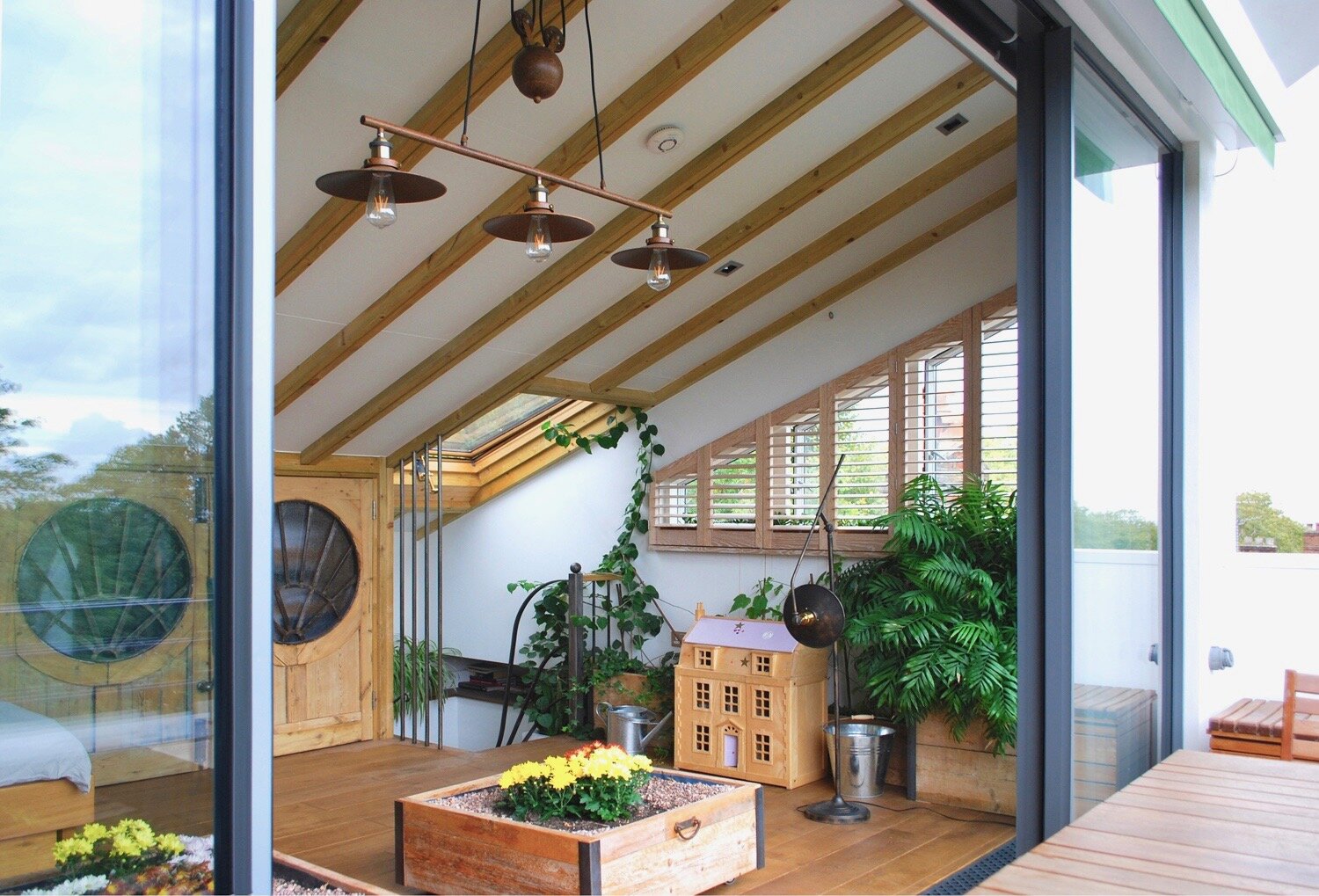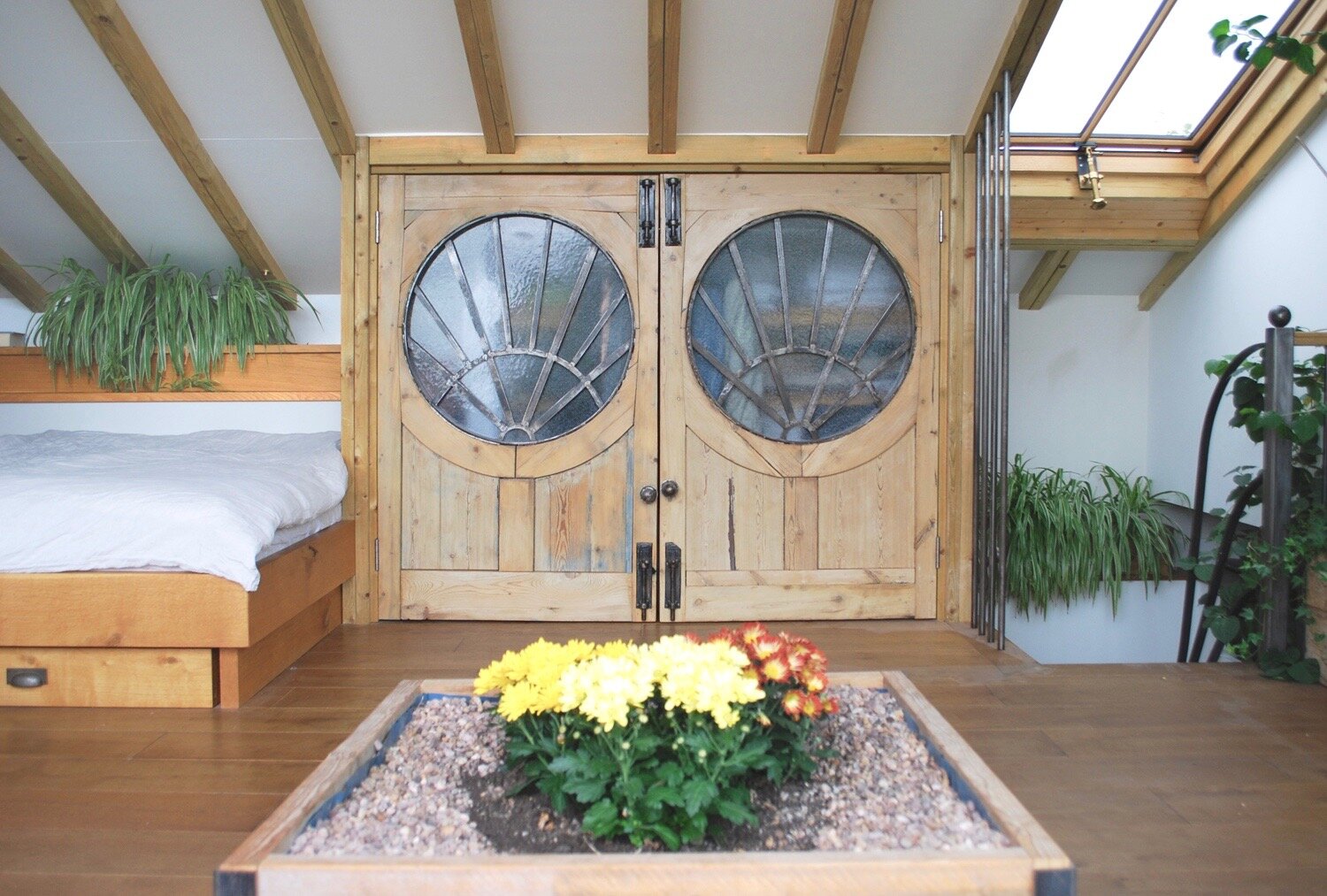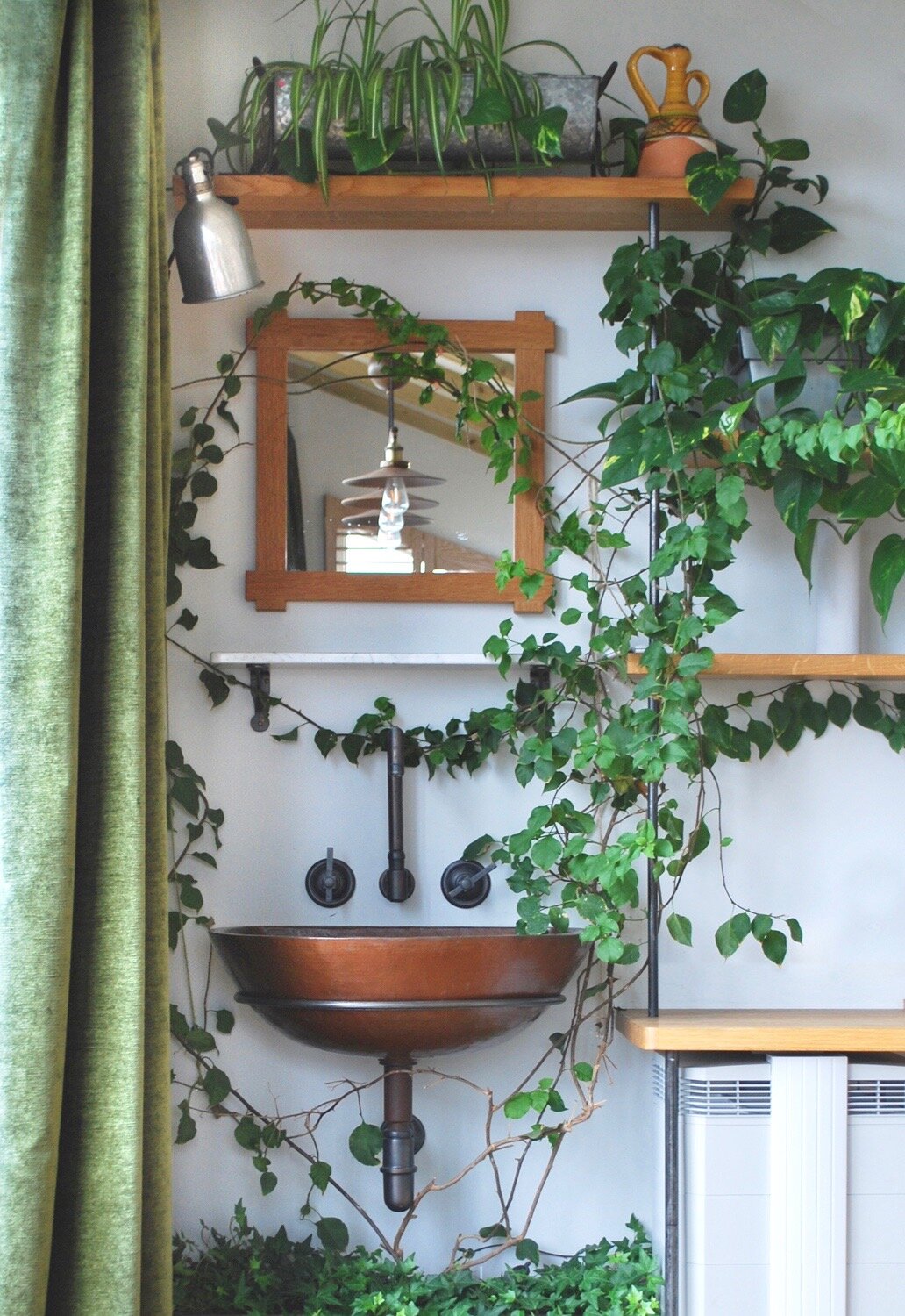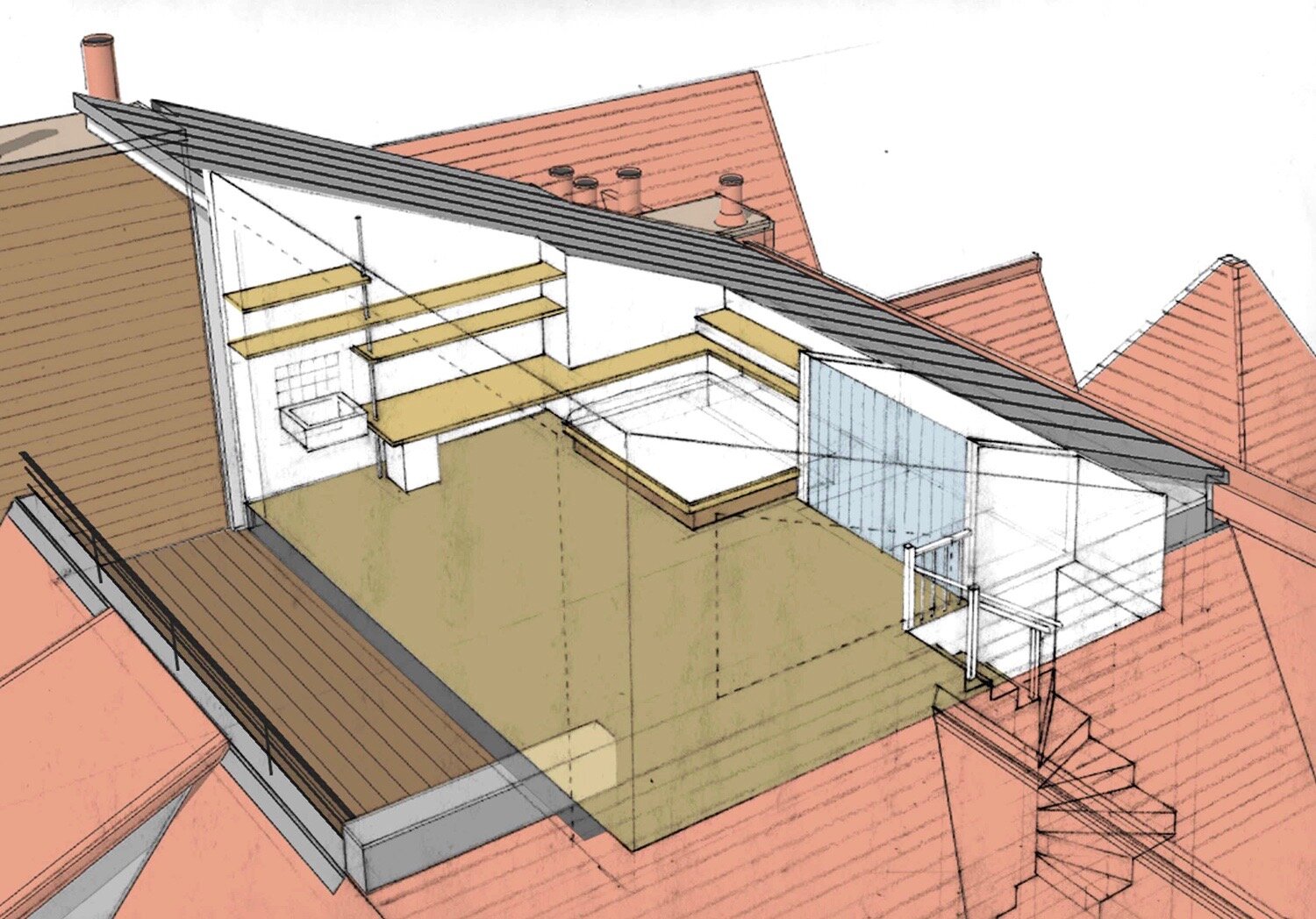Highgate rooftop nest
CBD were asked to carry out construction drawings, tender, furniture design and contract administration for this beautifully positioned roof extension. The owner required a new bedroom and balcony that could accommodate numerous house plants and vegetable growing boxes!
Permission was granted for a mono-pitch roof design, that kept the extension unseen from the road below, as required by local conservation policy.
We employed a natural palette of materials to complement the client’s love of plants and woodland setting. All fitted furniture was designed in solid oak and carefully arranged to function beneath the steeply sloping ceiling. A combination of electric blinds, awning and shutters allow adjustable control during the daytime for plants and complete darkness for sleeping occupants at night.
This was a particularly satisfying project given the difficult site access challenges and continued occupation of a young family in the building below. The result is an unexpected rooftop escape, giving new views over North London with flexibility to function as bedroom, office, living room and greenhouse.
Main contractor - JBS Ltd ● Concept and planning - Formwork ● Structural engineer - Richard Tant Associates ● Oak carpentry - Jonathan Tibbs Woodworks ● Building control - London building control ● Photography - D Charlton









