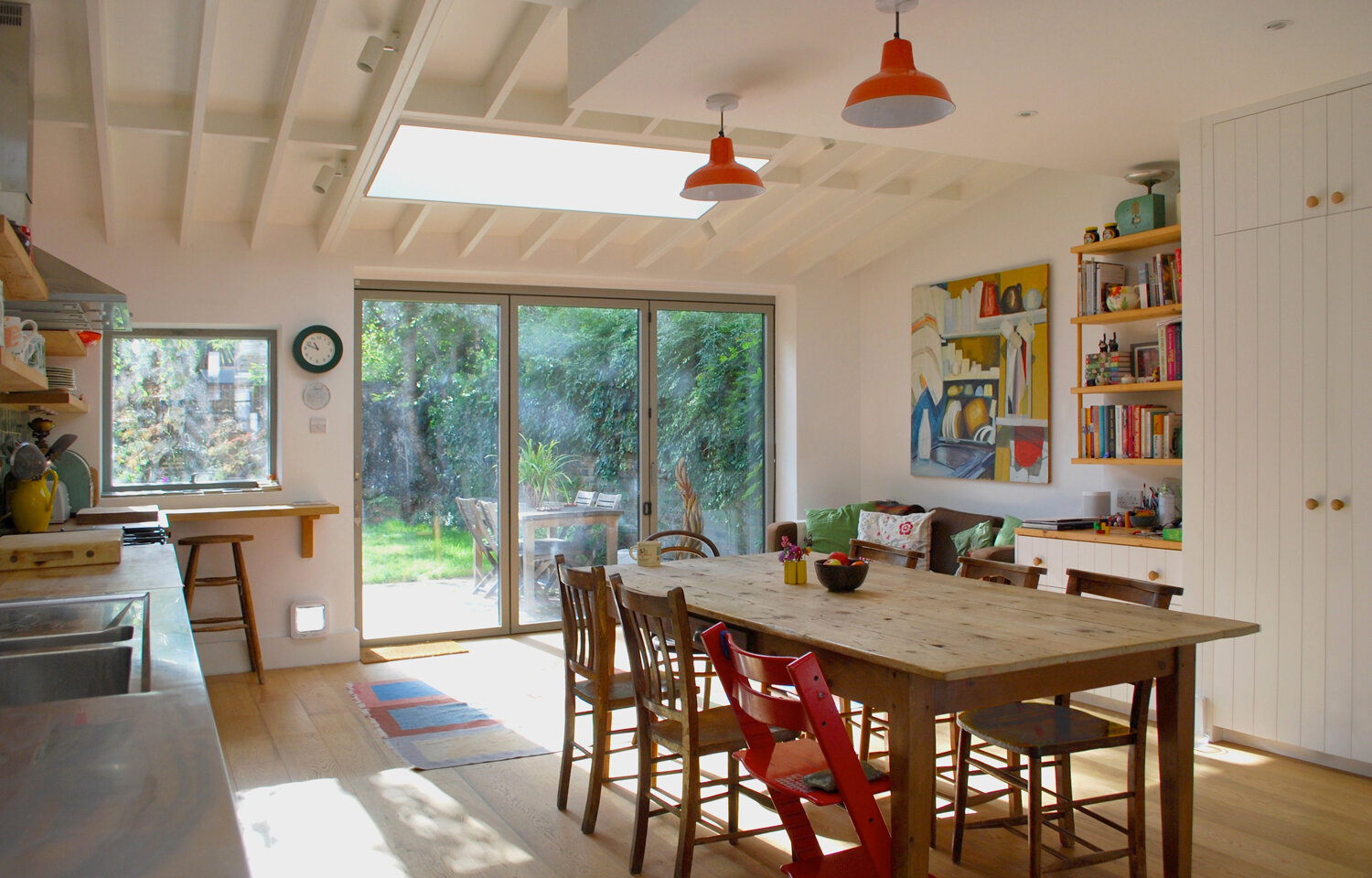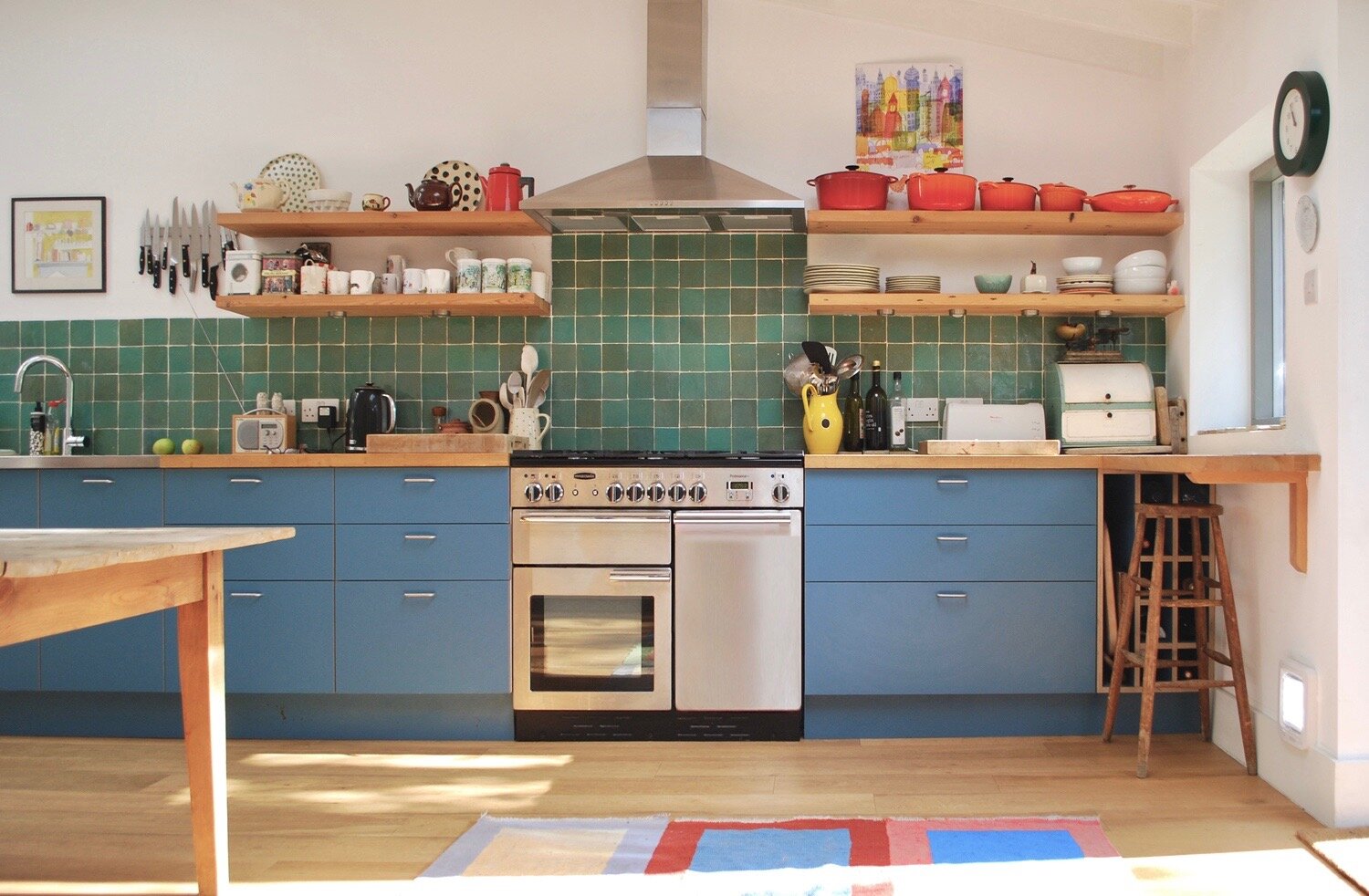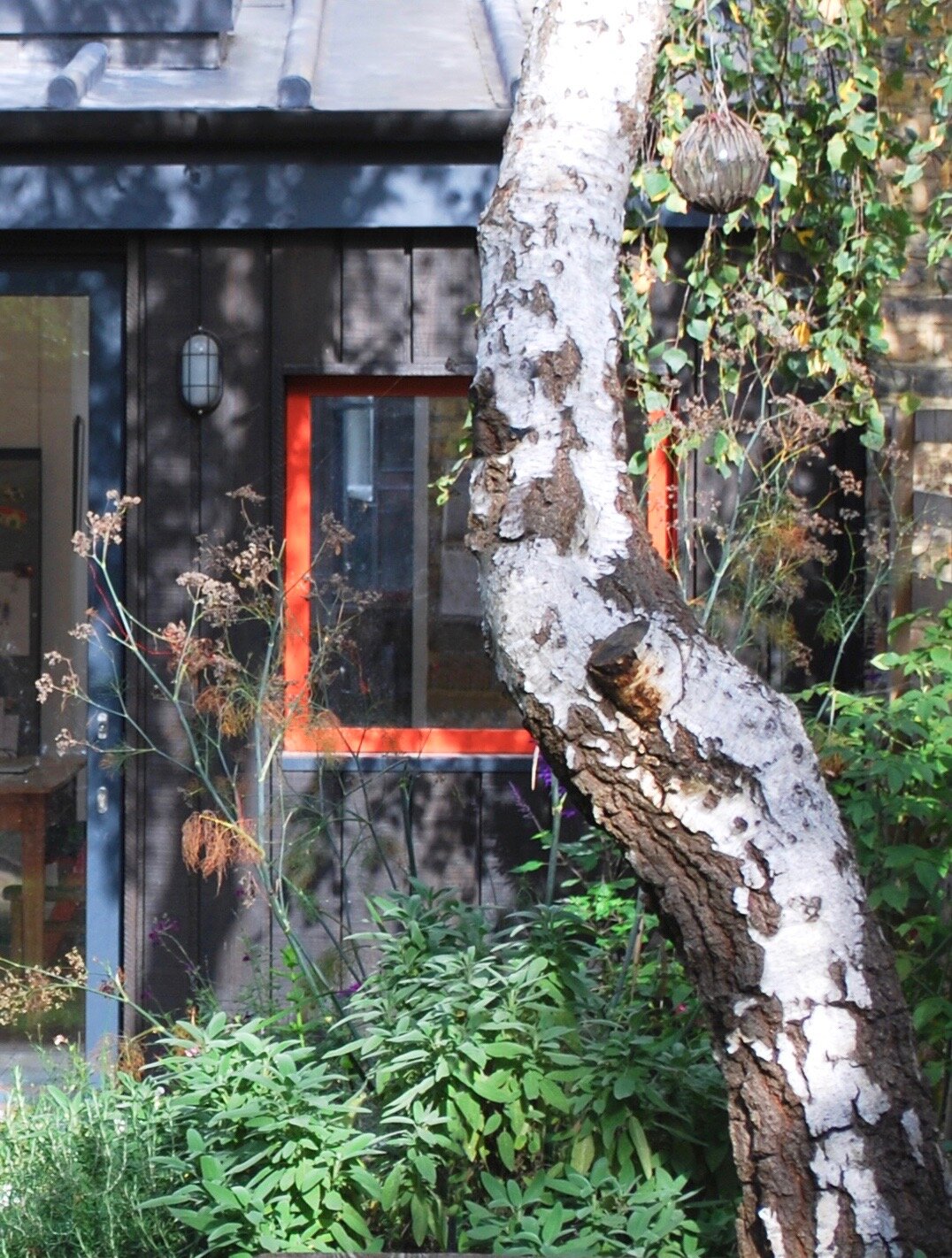New family room in Stoke Newington
CBD began this project by submitting a planning application for two rear wrap-around extensions for adjacent terraced houses with separate owners. This allowed us to design a larger scheme for both in which neither property would be overlooked or loose amenity to the other.
While one property was sold with planning permission in place, we took the other through detailed design, tender and contract, on to completion. The proposal also included fitted furniture design for the extension, existing bathroom and office.
Featuring a concealed cranked steel beam supporting the existing first floor, an exposed timber roof structure and three carefully positioned roof lights, the result is a transformed, light filled, colourful open-plan family hub to suit all the occupants; an artist, her partner, two young children and cats!
Main contractor - Decoracus Ltd ● Structural engineer - Ingealtoir ● Building Control - London Building Control ● Party Wall - James Davidson Ltd








