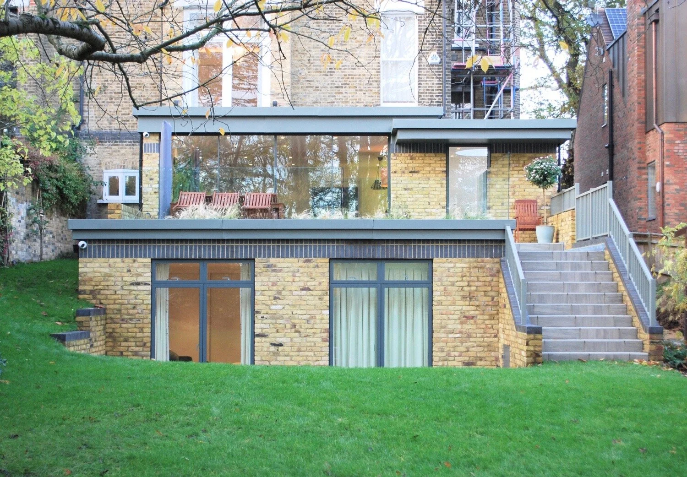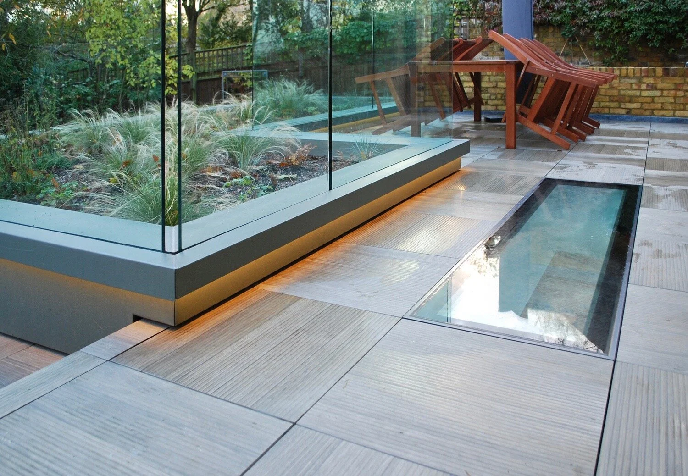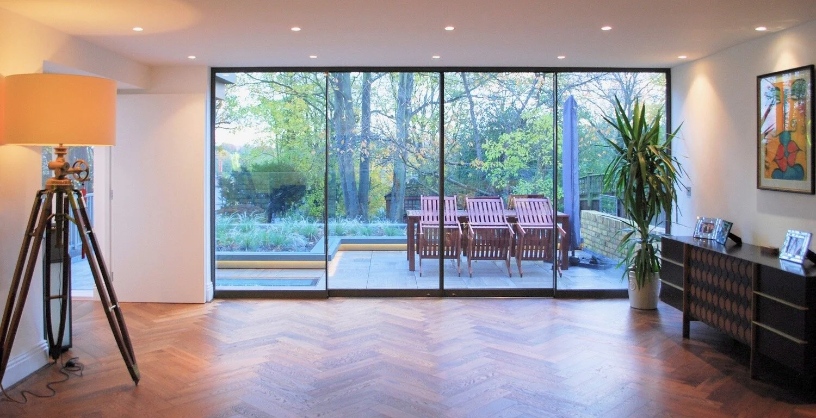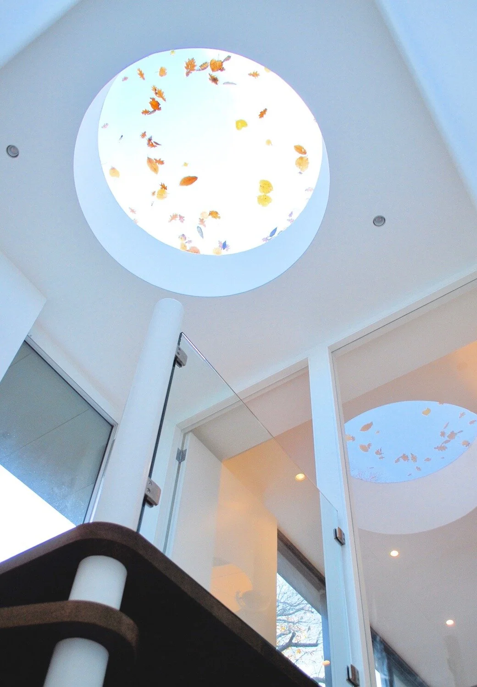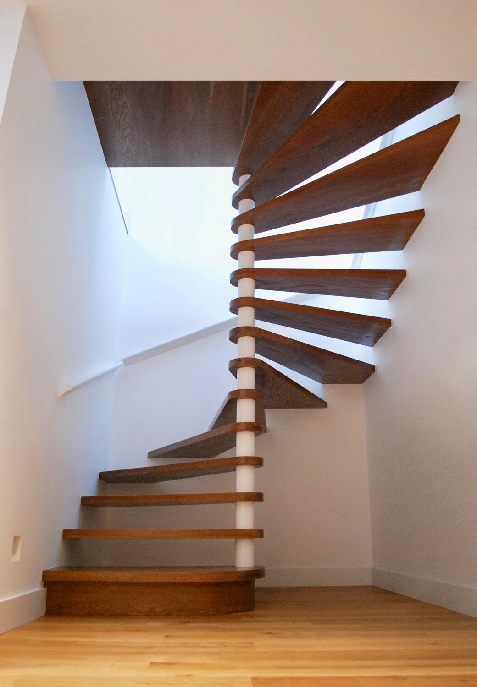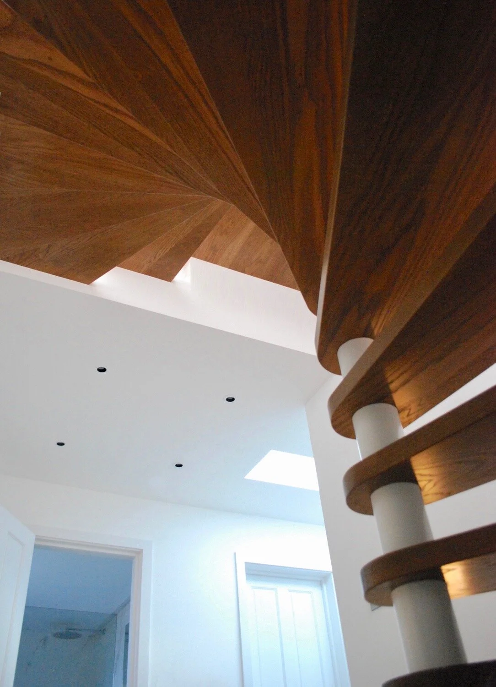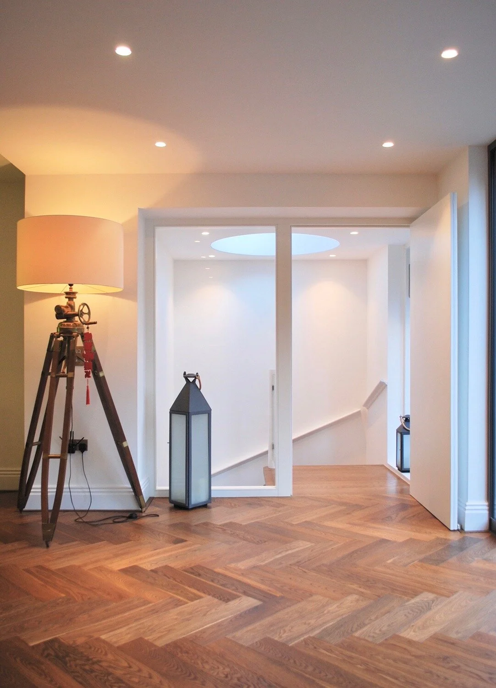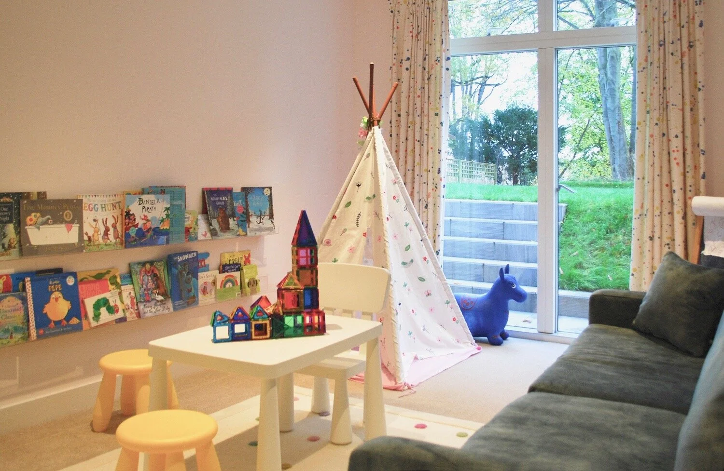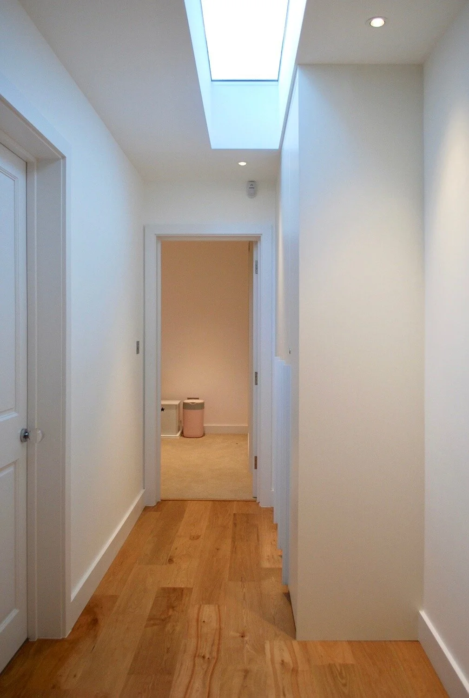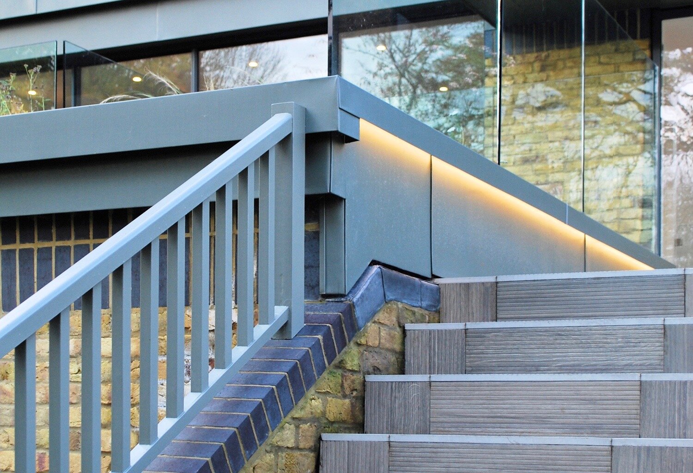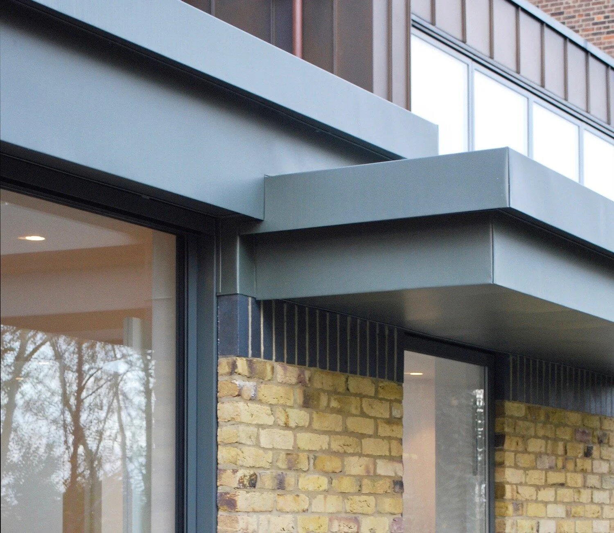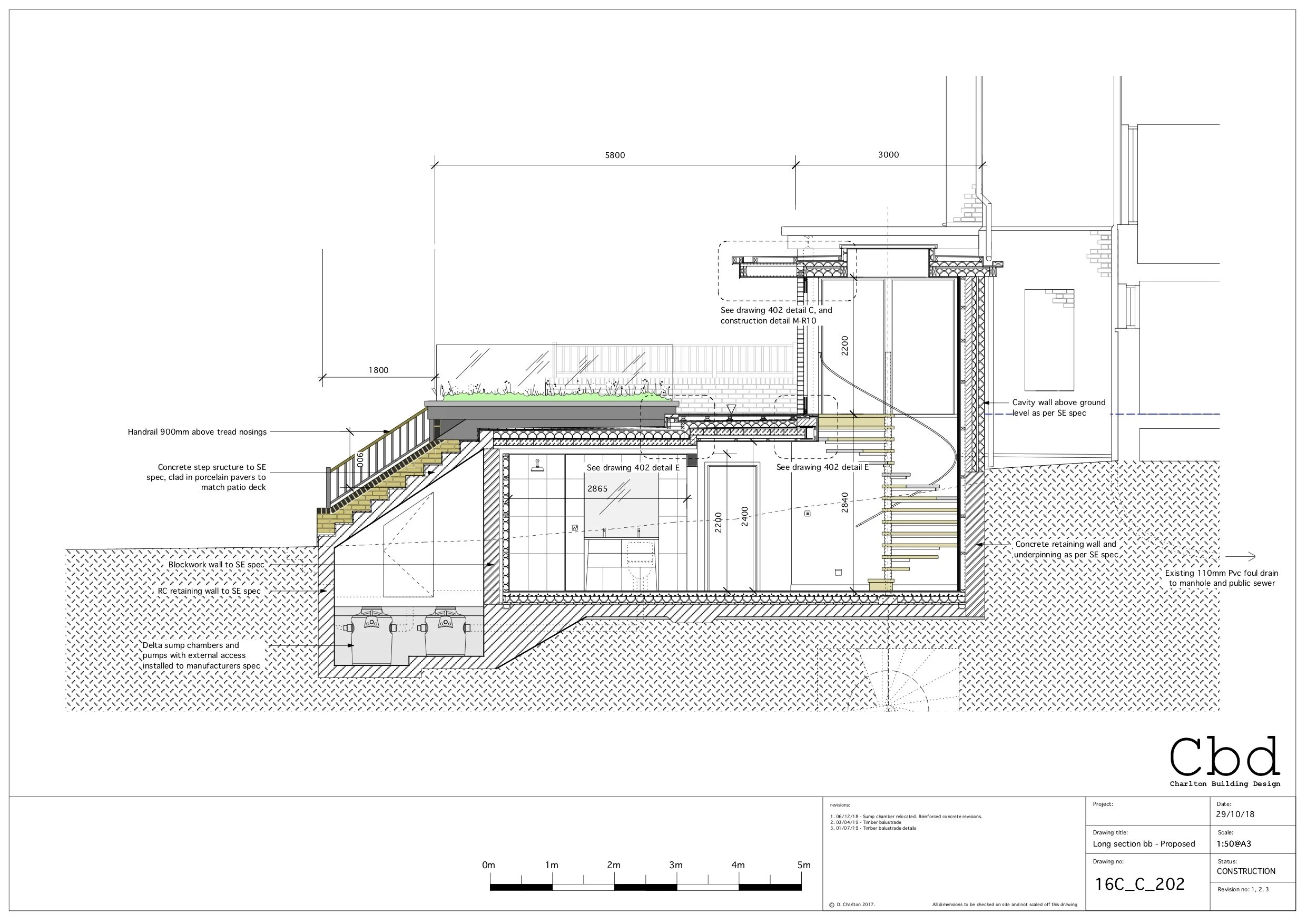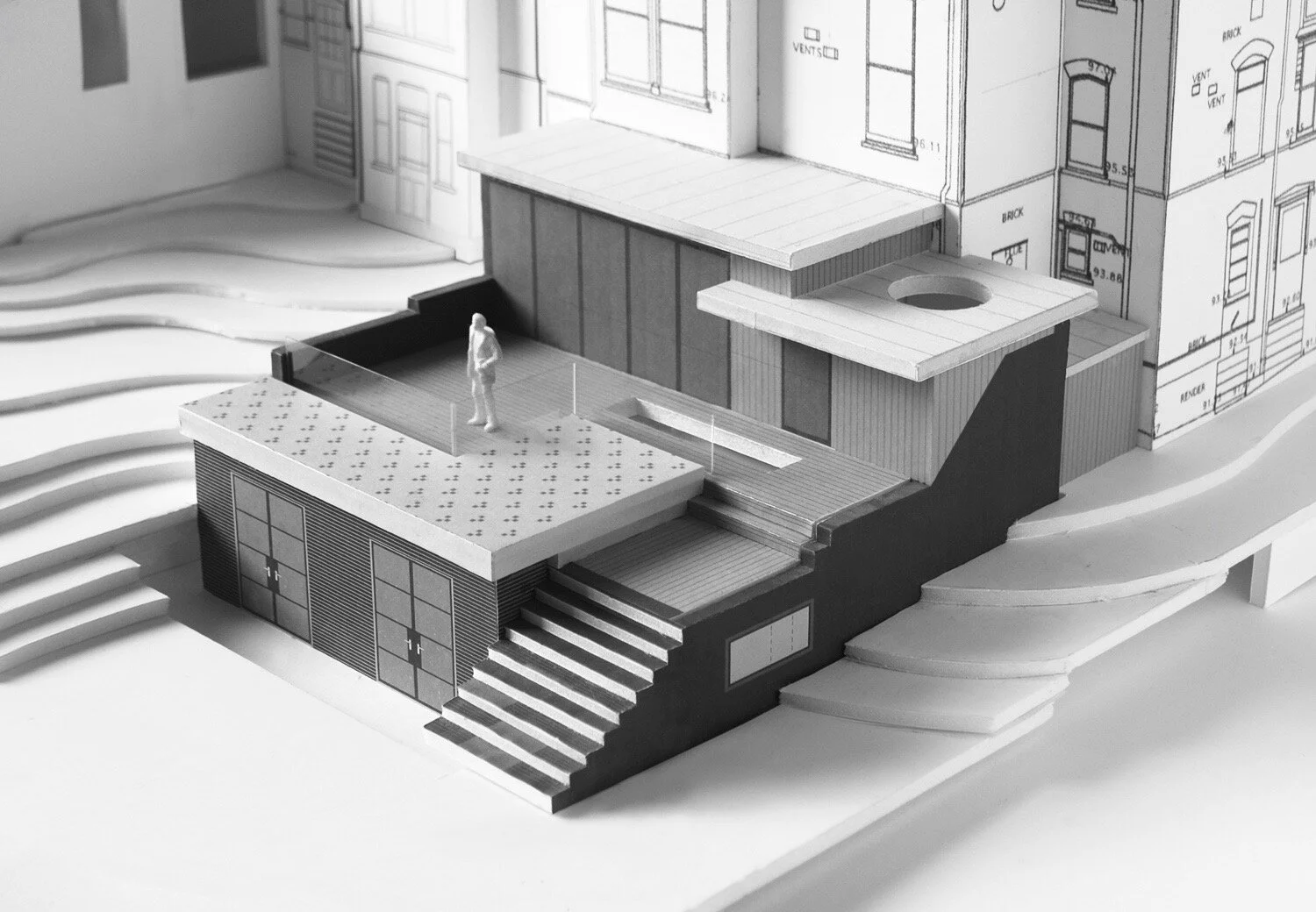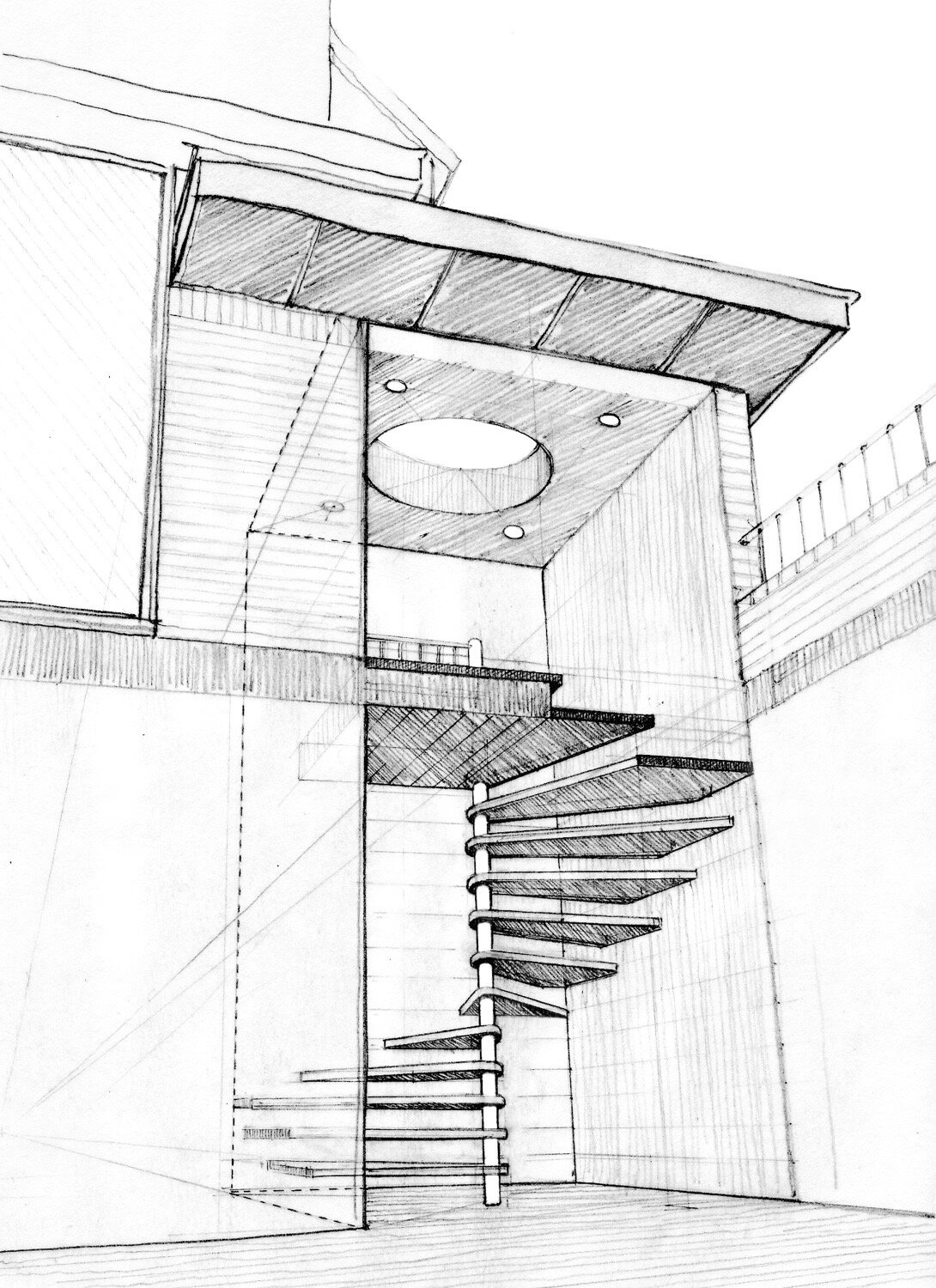Large garden extension in Highgate
CBD were asked by a couple with a growing family to extend their home out into an existing generous rear garden. The brief evolved from a two-bedroom, one-bathroom plan to a larger two storey addition, including a feature spiral staircase, green roof and rebuild of the existing living room extension.
Though the new accommodation is largely excavated, there is excellent natural light throughout provided by the two rooflights and the floor-to-ceiling glass doors accessing the patio and rear garden.
The stairwell roof is lowered and extended over the patio for added privacy from neighbours. The patio deck is also staggered at two levels, leading to a wide external stair down to the garden. Yellow and blue bricks on the exterior refer to the Victorian host building but are distinguished from it by the strong horizontal blue brick bands and patinated zinc roof eaves.
CBD undertook all stages through concept design, planning, technical design and tender and contract administration to completion.
This smart contemporary addition nestled against its host provides the required spacious independent accommodation for a busy family. Careful detailing combined with sympathetic materials and a soft planted roof make it a fantastic addition to a grand Highgate villa.
Main contractor - JBS Ltd Garden design ● Celine David Structural engineer ● Symmetry’s Building Control - London Building Control ● Party Wall - James Davidson Ltd ● Photography - D Charlton
