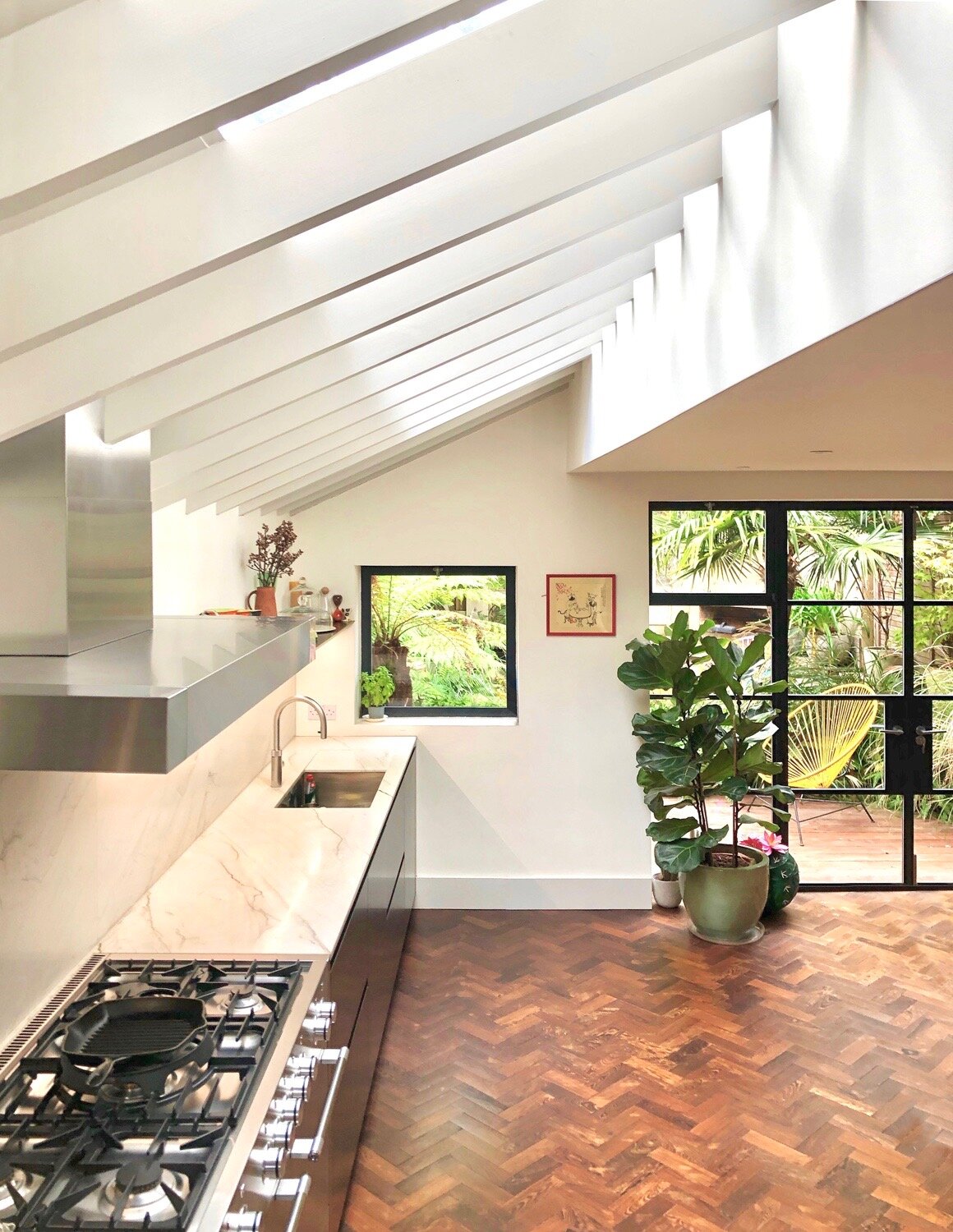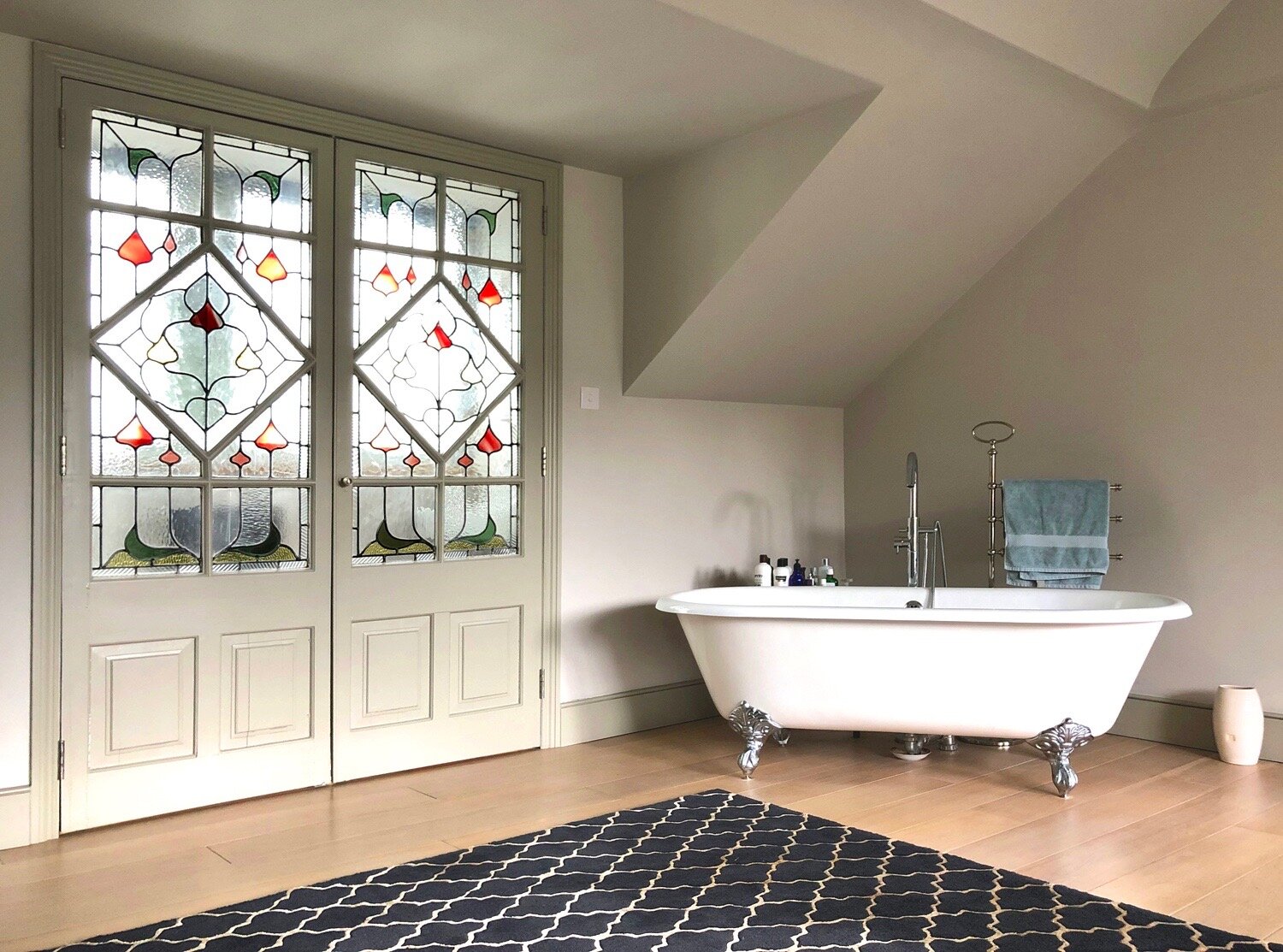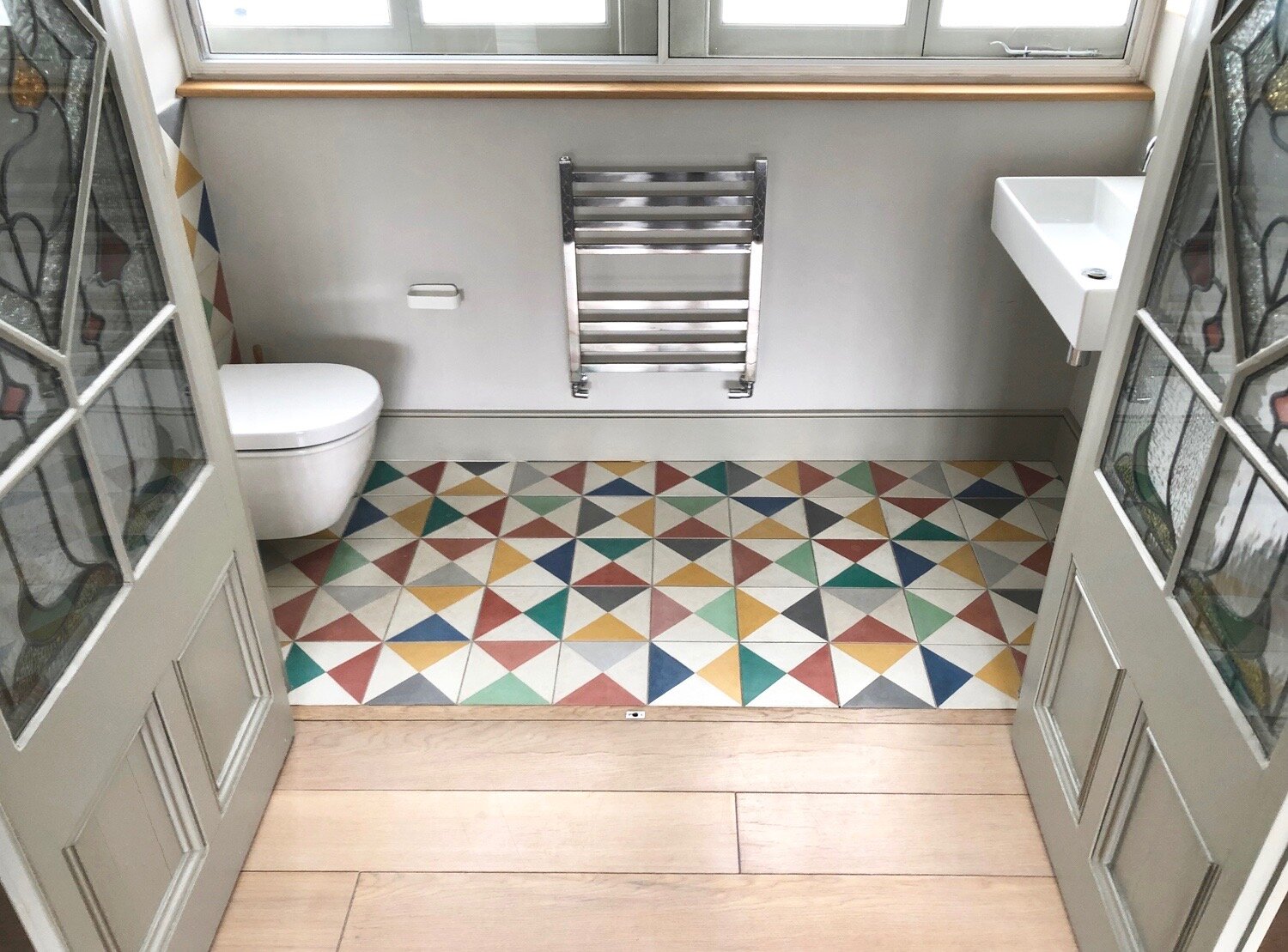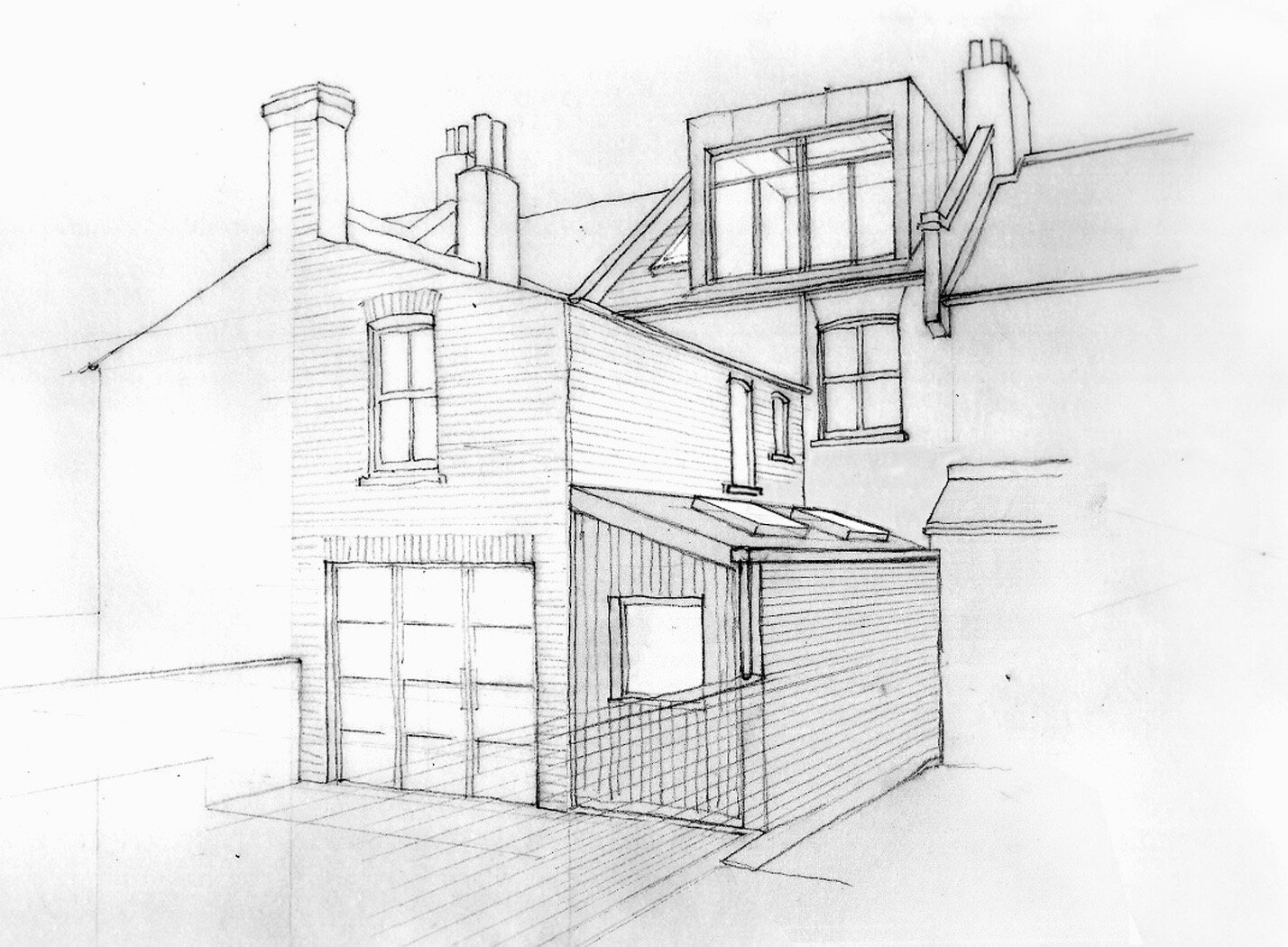Highgate Flowers
We were approached to draw up designs for this reinstated shop, a side-return extension and loft extension. These proposals were taken through planning, onto detailed construction drawings and site handover to the main contractor.
The Victorian shop and dwelling had been poorly converted into two flats before being acquired by a couple, wishing to live in the property and run their flower business from the shop below. A large open plan kitchen was needed to allow the owners to host group flower arranging sessions. Much of the property required updating, especially in terms of thermal and acoustic insulation, due to its position on a busy road.
For the extensions, we chose a soft palette of red brick, larch and lead that would work with the cozy rear garden and the age of the original building. The rear extension features a full-length rooflight with exposed timber rafters for added privacy. The attic was enlarged and converted into a master bedroom with a freestanding bath, en-suite and a large rooflight was fitted over the new dormer to allow star gazing at night.
This project was a rewarding collaboration with the highly creative owners David and Rachel, resulting in a transformed and richly aesthetic shop and home.
Main contractor - Installdesign ● Garden - David Weldon ● Structural engineer - Ingealtoir ● Building Control - London Building Control ● Party Wall - James Davidson Ltd ● Photography - D Charlton











