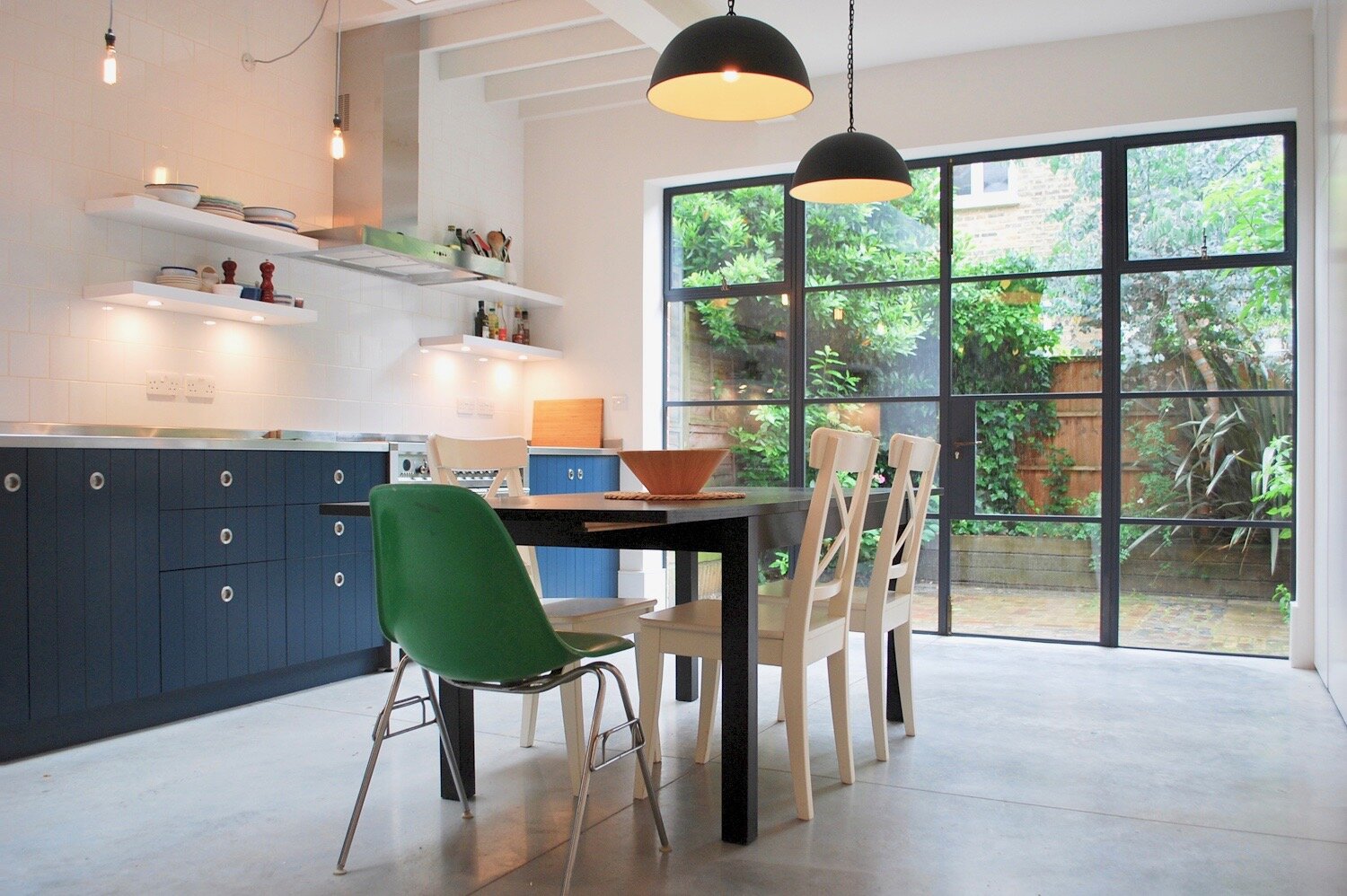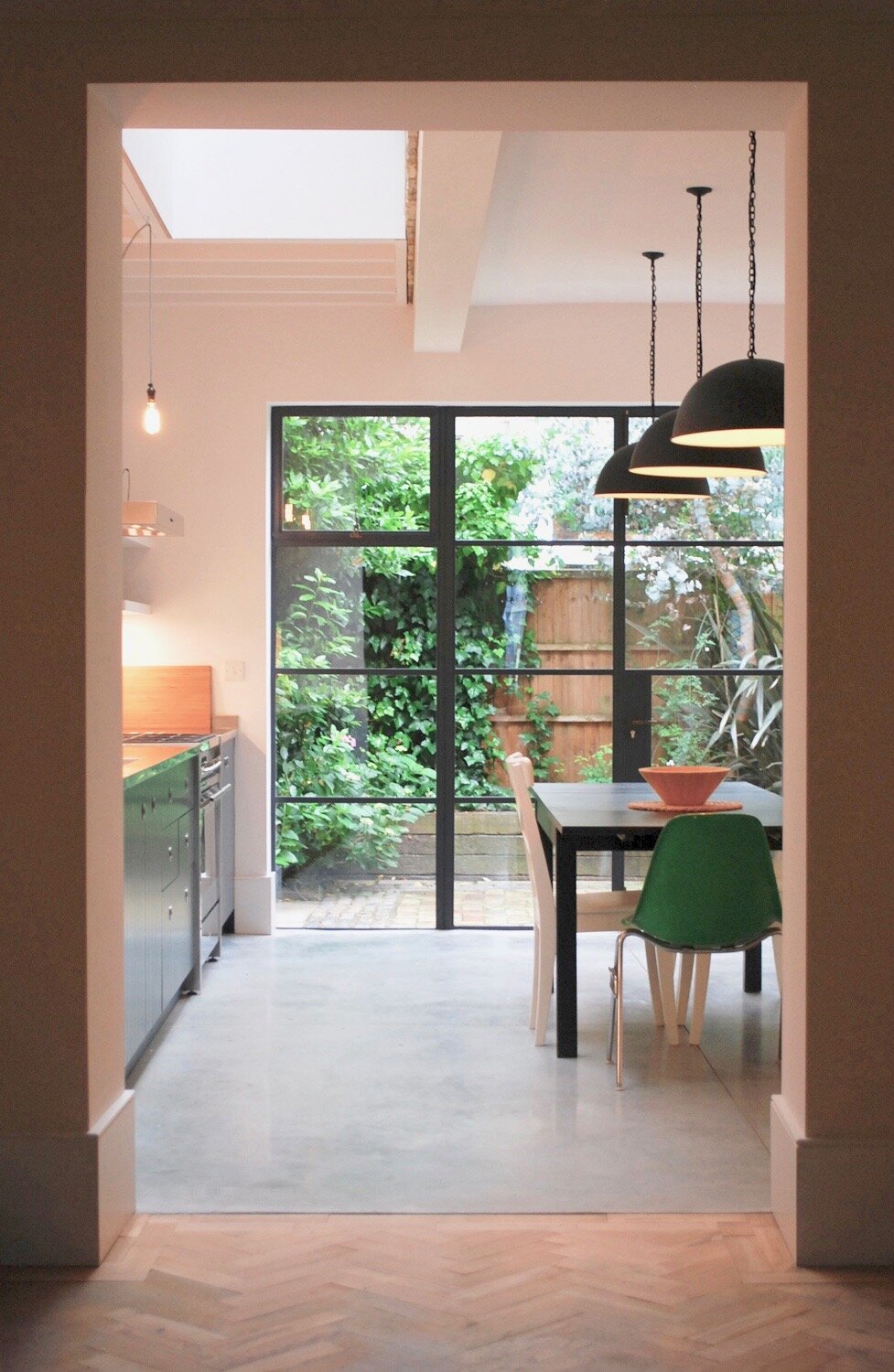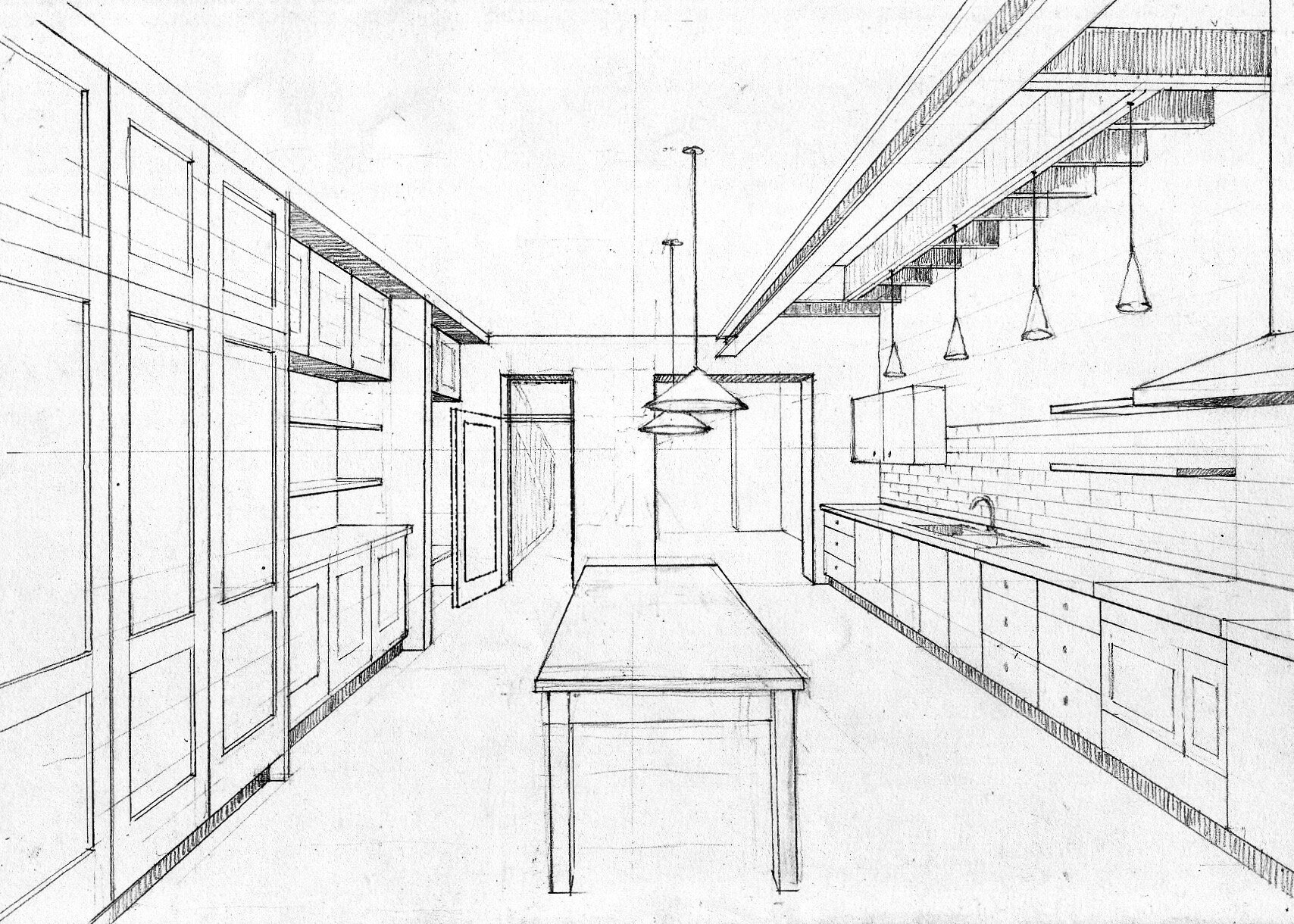Kitchen extension in Stoke Newington
A great example of what can be achieved with a relatively small rear infill extension. This handsome Victorian terraced house, with outrigger to the rear, had an unusable space to its side, flanked by the neighbour’s two storey extension. The client wanted to bring much needed light into a more spacious contemporary kitchen.
The existing high kitchen ceiling favored a simple exposed steel beam to support the upper storey, with new exposed roof timbers and a long skylight for the side return. All bricks were re-used and carefully laid to form new piers and a wide arch, framing the new patio doors.
CBD took this project through from concept to completion, including design planning, construction drawings, all fitted furniture design and project management.
What was a small kitchen and gloomy alley has been enlarged into a bright industrial-style kitchen/diner with concrete floor, Crittall patio doors, stainless steel kitchen and an abundance of new storage.
Main contractor - Turners Carpentry Ltd ● Structural engineer - Ingealtoir ● Building Control - London Building Control ● Party Wall - James Davidson Ltd ● Photography - D Charlton










